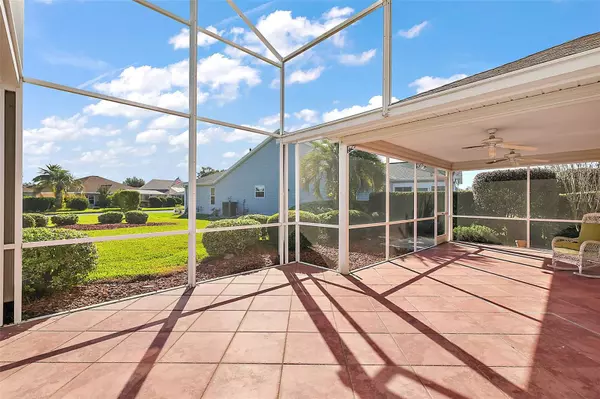841 DOWDING WAY The Villages, FL 32162
OPEN HOUSE
Tue Nov 26, 10:00am - 12:00pm
UPDATED:
11/22/2024 06:05 PM
Key Details
Property Type Single Family Home
Sub Type Single Family Residence
Listing Status Active
Purchase Type For Sale
Square Footage 1,703 sqft
Price per Sqft $240
Subdivision The Villages
MLS Listing ID G5089286
Bedrooms 3
Full Baths 2
HOA Y/N No
Originating Board Stellar MLS
Year Built 2001
Annual Tax Amount $1,929
Lot Size 0.280 Acres
Acres 0.28
Property Description
Location
State FL
County Sumter
Community The Villages
Interior
Interior Features Ceiling Fans(s), Open Floorplan, Primary Bedroom Main Floor, Thermostat, Vaulted Ceiling(s), Walk-In Closet(s)
Heating Central, Natural Gas
Cooling Central Air
Flooring Carpet, Tile
Fireplace false
Appliance Dishwasher, Dryer, Microwave, Range, Refrigerator, Washer
Laundry Inside, Laundry Room
Exterior
Exterior Feature Lighting, Rain Gutters
Garage Golf Cart Garage
Garage Spaces 2.0
Community Features Community Mailbox, Deed Restrictions, Dog Park, Golf Carts OK, Golf, Playground, Pool, Sidewalks, Special Community Restrictions, Tennis Courts
Utilities Available Electricity Connected
Amenities Available Fence Restrictions, Golf Course, Pickleball Court(s), Playground, Pool, Recreation Facilities, Shuffleboard Court, Tennis Court(s), Trail(s), Vehicle Restrictions
Waterfront false
Roof Type Shingle
Porch Patio, Screened
Attached Garage true
Garage true
Private Pool No
Building
Lot Description Cul-De-Sac, Near Golf Course, Oversized Lot, Paved
Entry Level One
Foundation Slab
Lot Size Range 1/4 to less than 1/2
Sewer Public Sewer
Water Public
Structure Type Vinyl Siding,Wood Frame
New Construction false
Others
Pets Allowed Breed Restrictions
HOA Fee Include Pool,Recreational Facilities
Senior Community Yes
Ownership Fee Simple
Monthly Total Fees $195
Acceptable Financing Cash, Conventional, FHA, VA Loan
Listing Terms Cash, Conventional, FHA, VA Loan
Special Listing Condition None

Learn More About LPT Realty




